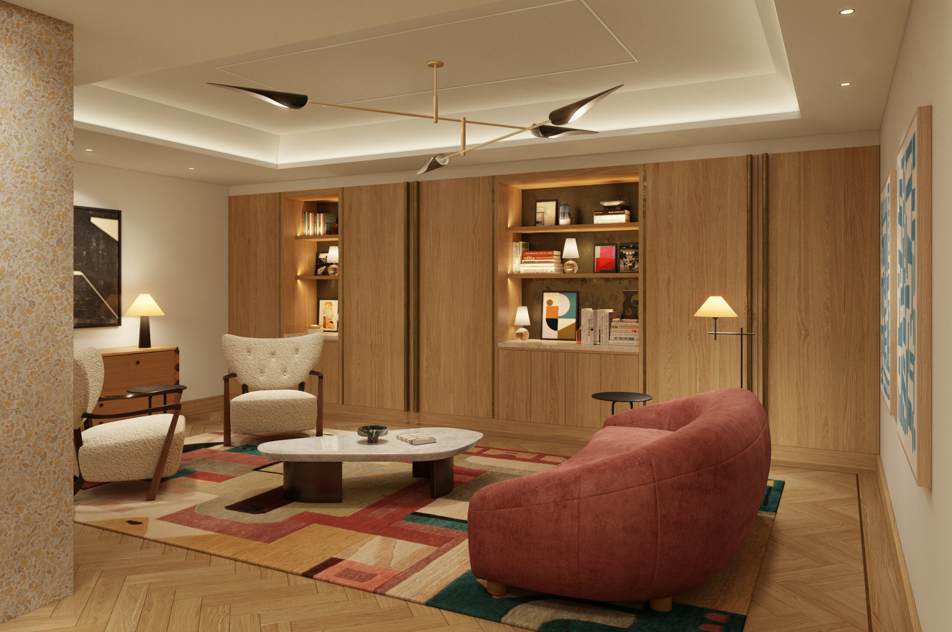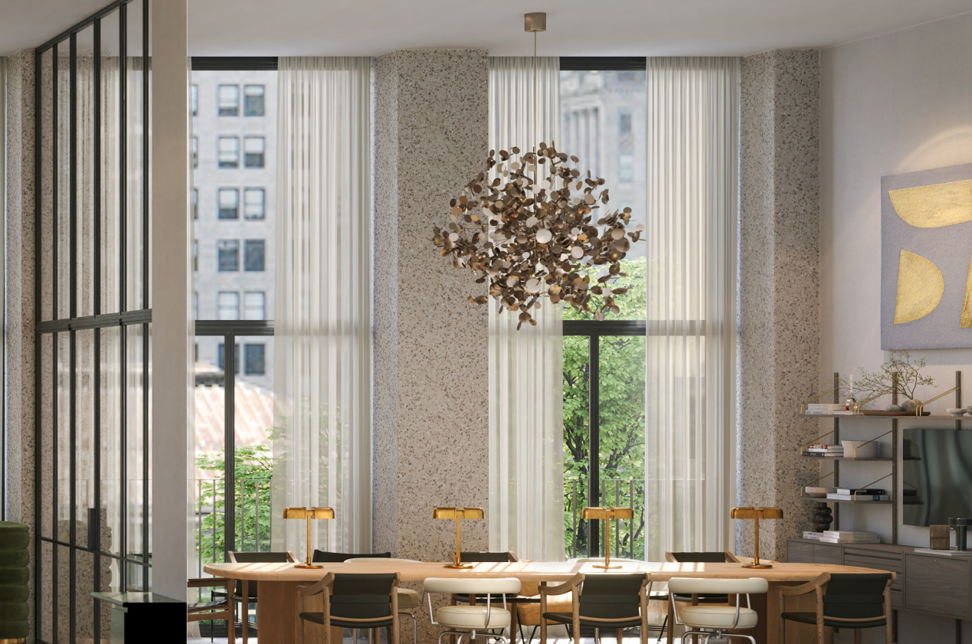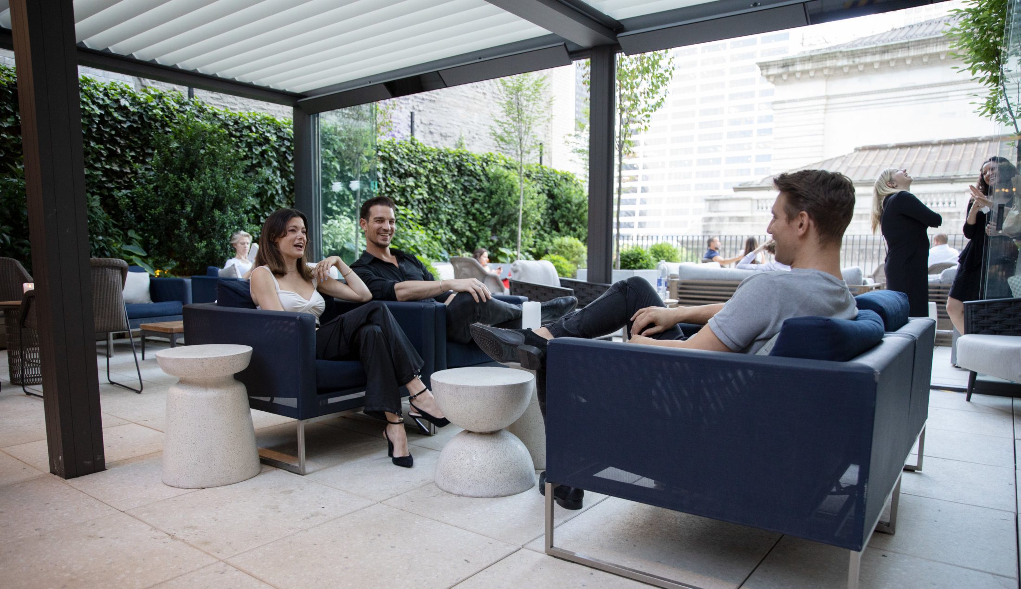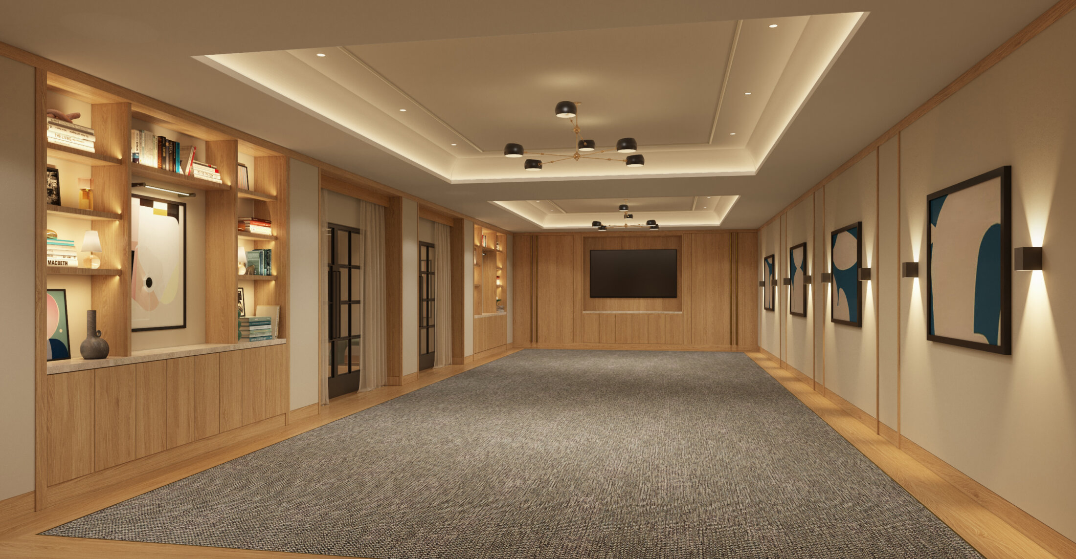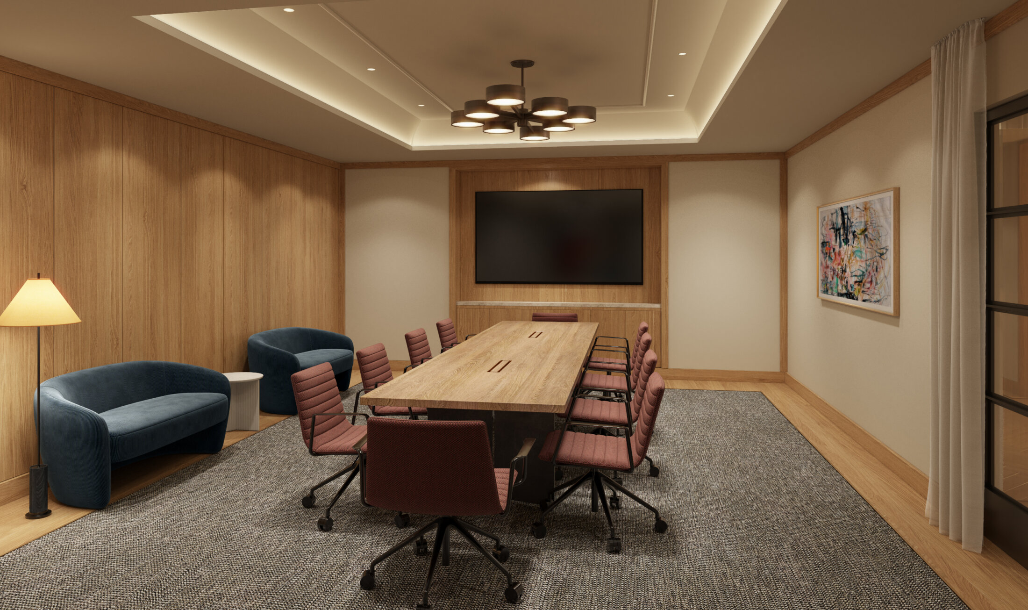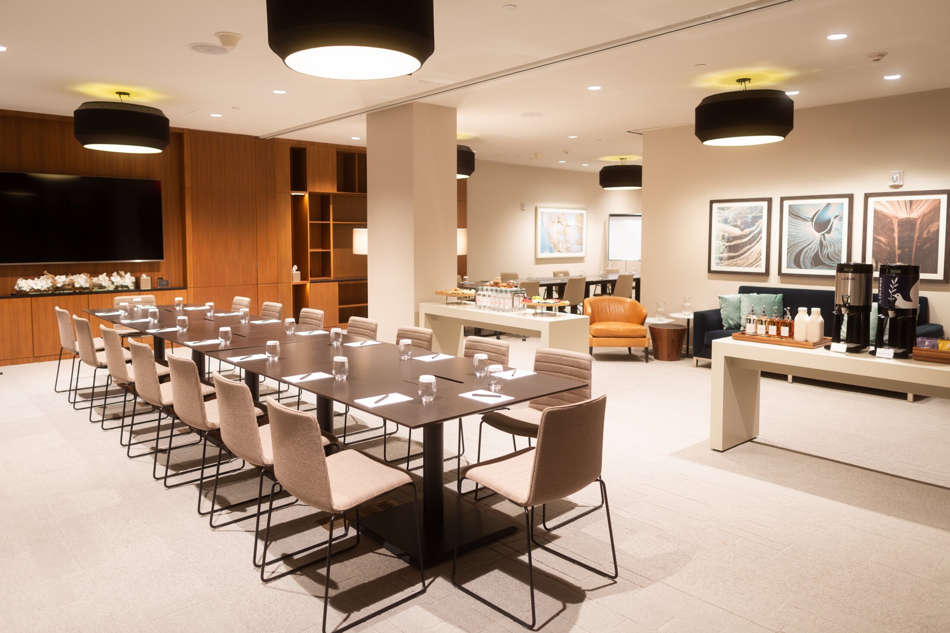Meeting Rooms in Midtown Manhattan
Thoughtfully designed, our new and inspiring spaces are the perfect setting for any gathering. Each room is unique and flexible, offering exceptional service, curated food and beverage options, and state-of-the-art technology. Plan your next group meeting or event with ease at Park Terrace Hotel.
The Ivy
Find a private enclave in the sophisticated setting of our private club on the 6th floor. With floor-to-ceiling windows overlooking Bryant Park, this light, bright room is equipped with everything you need for a high-end business meeting.
- 240 sq ft of space with views of Bryant Park
- A boardroom table that seats 10
- Screen for video conferencing and presentations
The Pergola
For those who think best outdoors, connected to Branch on the 6th floor is an all-weather pergola. The space boasts panoramic views of Bryant Park, and is fully covered and heated to ensure it can be used no matter the season.
- An all-weather Pergola, good for any season
- Overlooking Bryant Park with city views
- A lounge area that can host a reception of up to 40 people
- A mix of lounge and high-top seating to suit different events
The Fountain
This elegant room is beautifully designed to adapt to a variety of needs. Flexible to accommodate a variety of setups, the space can be configured to host events ranging from large conferences to the most intimate gatherings.
- A total of 850 sq ft, which can be divided into two smaller rooms
- Can accommodate a reception of up to 70 people
- 86″ CreateBoards with wireless casting, touch screen & whiteboard
- Adjustable audio and light management
The Reservoir
Fusing modern design and comfortable furnishings, this intimate boardroom is the perfect setting for a small or midsize group gathering. As part of The Fountain’s floor, there is also access to a pre-function space.
- 345 sq ft of space
- A boardroom table that seats 12
- 86″ CreateBoards with wireless casting, touch screen & whiteboard
- Adjustable audio and light management
Stacks
This flexible meeting room can be configured into three different setups to suit your particular needs. This spacious, adaptable space features a removable boardroom table, breakout areas for brainstorming, and comfortable seating.
- A total of 960 sq ft, which can be divided into two smaller rooms
- Flexible space that can accommodate up to 70 guests
- Two 80″screens for video conferencing and presentations
- A mix of seating areas and multiple layout options
